On East Hampton's Cove Hollow Road an exceptional newly built home is now finished and move-in ready. This custom Yankee Barn post and beam home is the latest offering from award-winning architectural designer Jeffrey Rosen, and built by Gerard Mingino G.C. The home provides 6,421+/- sq. ft. of living space on 3 levels with 7 bedrooms, 6 full and 2 half baths. The home's centerpiece is an astonishing soaring 3-story great room where magnificent Douglas fir beams and a floor-to-ceiling stucco-clad masonry fireplace will take your breath away. Leading to the patio are three sets of double French doors with windows above that flood the great room with natural light. A dining room at one end of the great room flows to the spacious eat-in kitchen. The chef's kitchen provides plenty of storage and an expansive island. Countertops are marble and quartz, appliances are by Wolf, Viking, and Sub-Zero, and additional refrigerator drawers, wall oven and wine cooler. A second prep sink and separate walk-in pantry round out the kitchen, off which is a breakfast/family room. The spacious first-floor primary suite has French doors to the outside pool area and includes a large bedroom, private sitting area and luxe bath with double vanity, glass shower and soaking tub. Upstairs find the second primary suite with a private terrace, 2 closets plus a walk-in, and bathroom with glass shower and soaking tub. Two additional bedrooms and 2 full baths are at the opposite end of the floor; one has a deck overlooking the pool. Another bedroom, which could easily become a den, office, or library lies between the bedrooms. The finished lower level includes a central family room with a second masonry fireplace, a wet bar with beverage center, gym, media room, 2 bedrooms, and 2 full Baths. It has been designed to maximize natural light with oversized window wells and a double door walkout to a large patio that also provides access to the 18'x38' pool.



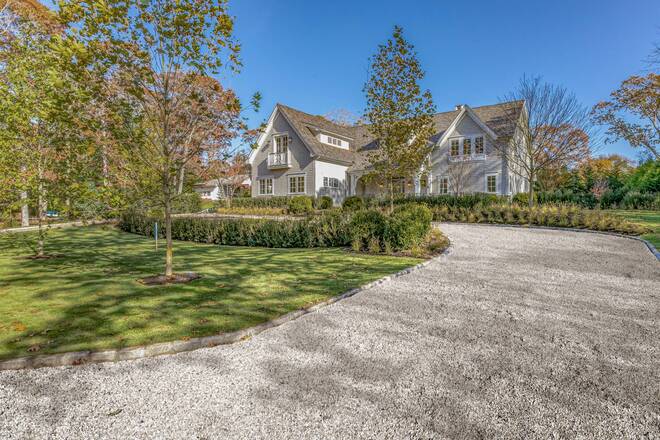


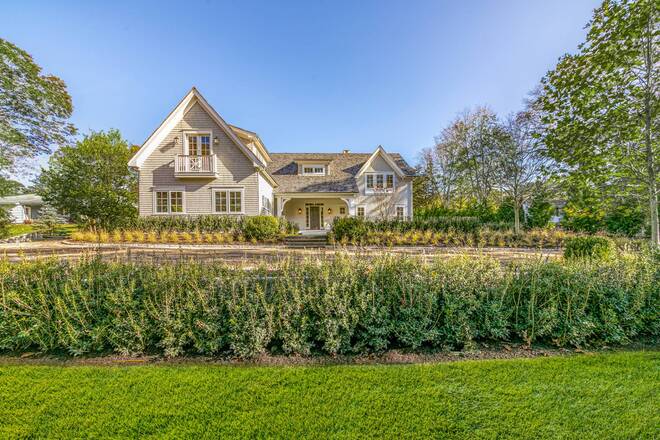 ;
;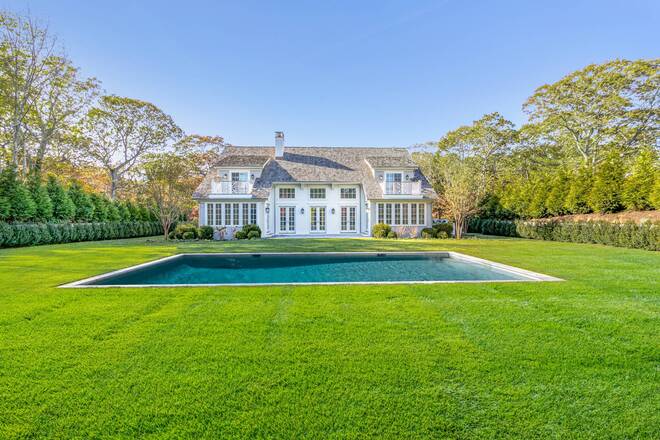 ;
;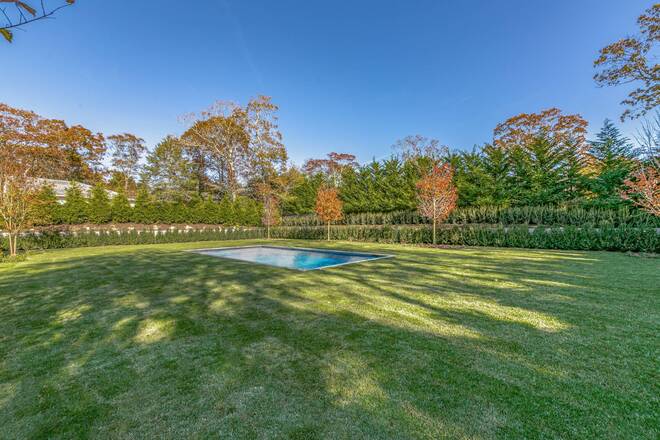 ;
;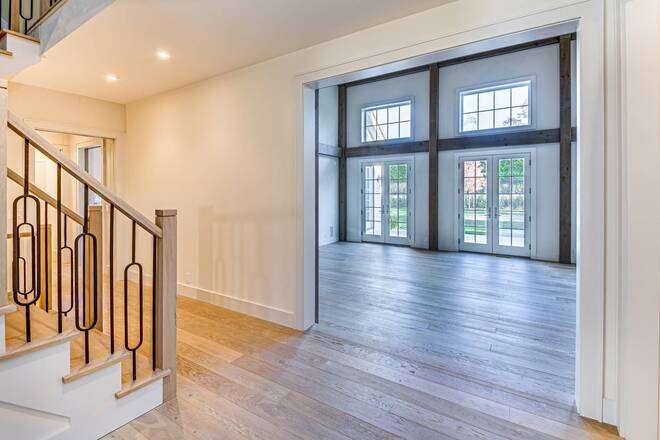 ;
;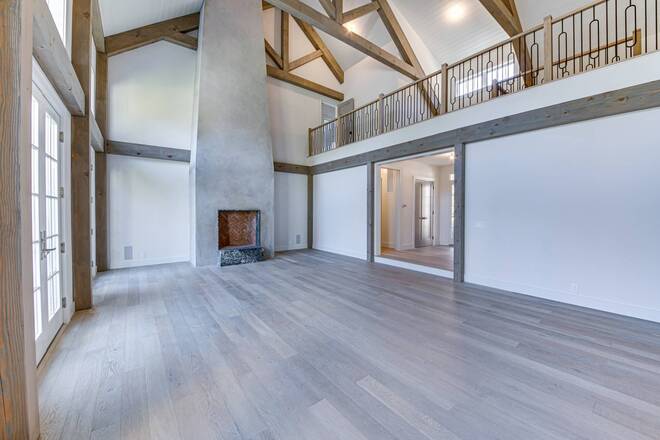 ;
;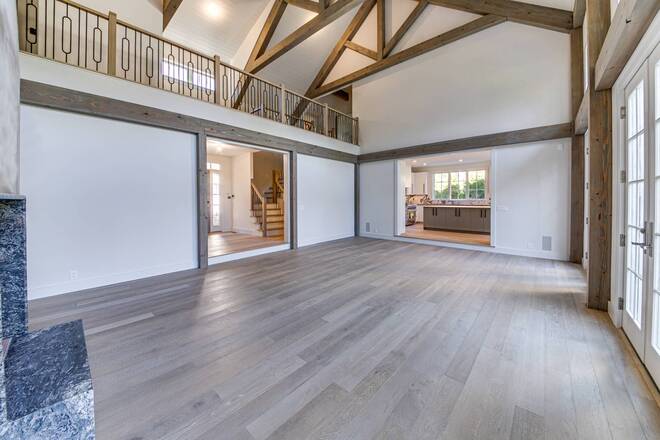 ;
;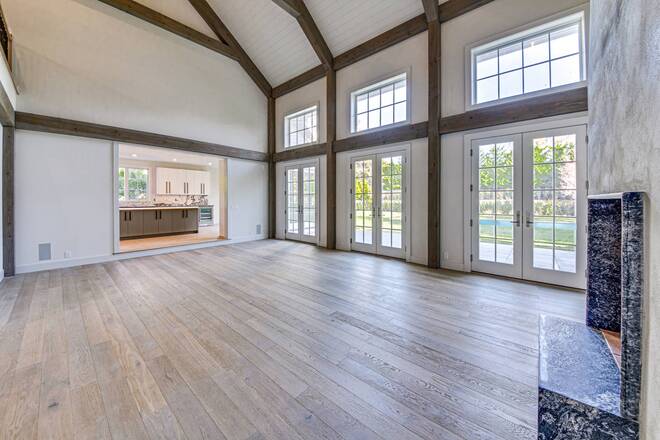 ;
;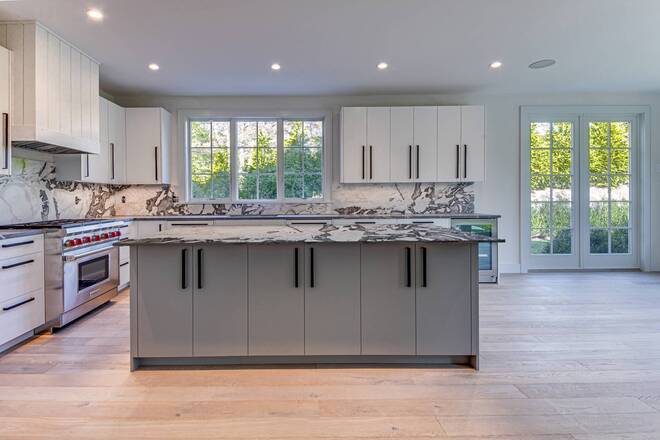 ;
;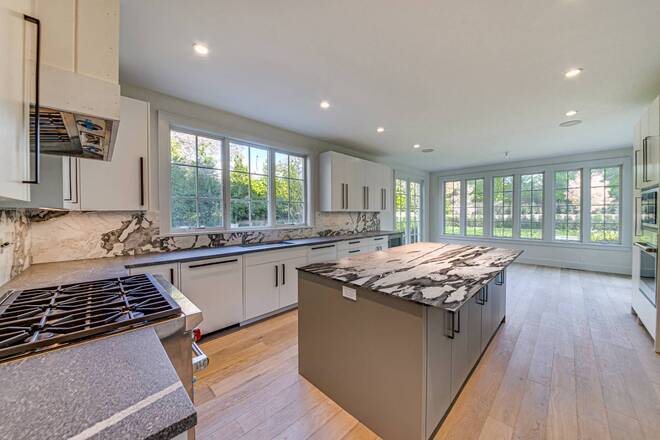 ;
;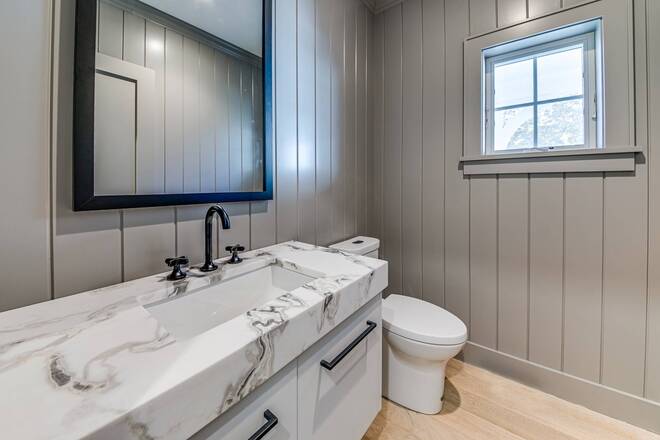 ;
;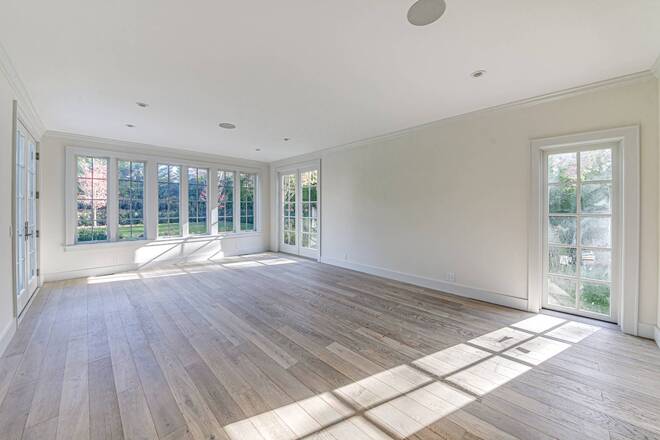 ;
;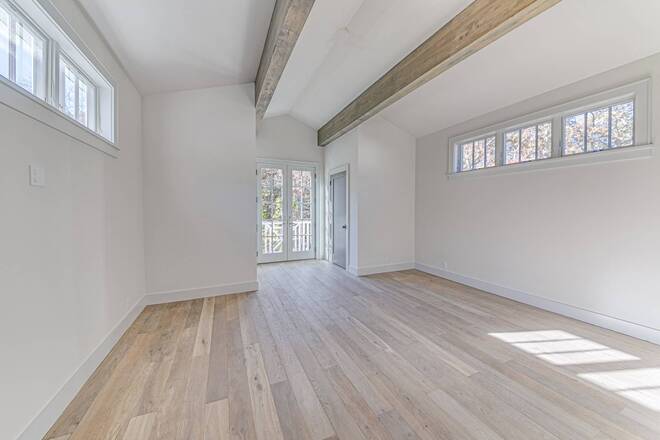 ;
;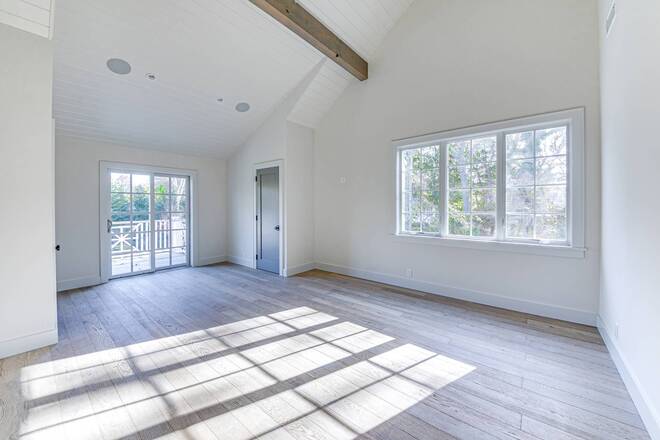 ;
;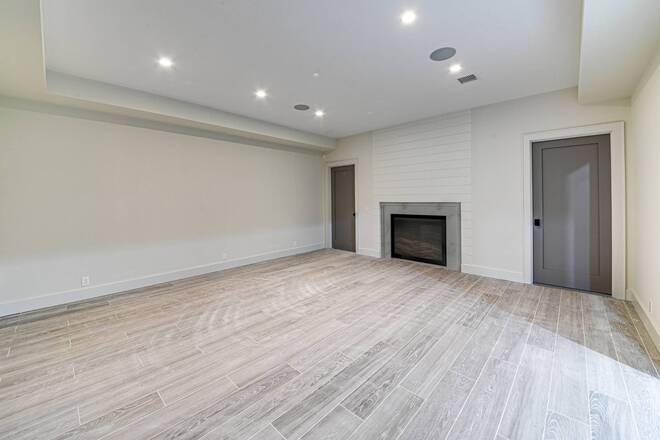 ;
;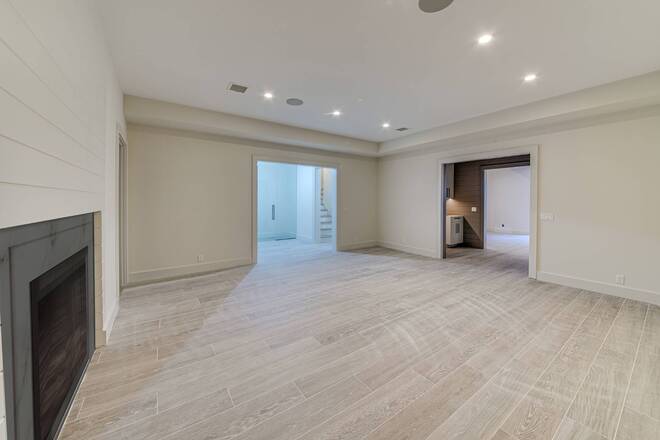 ;
;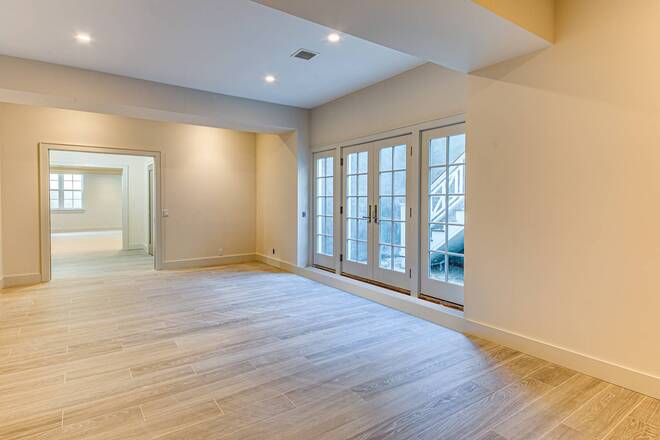 ;
;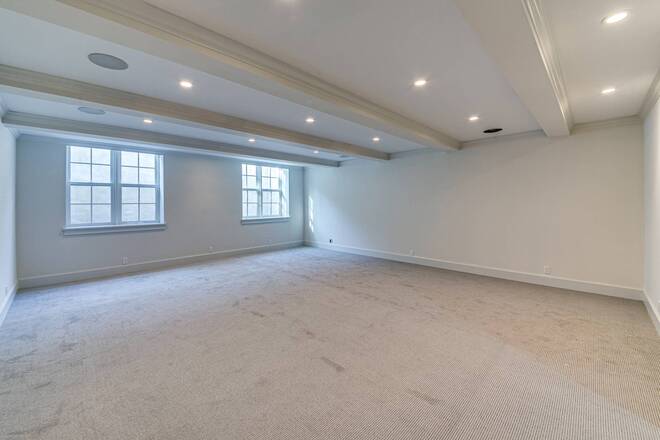 ;
;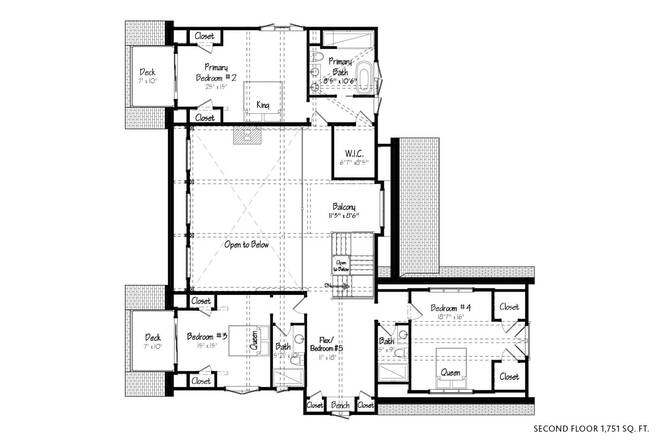 ;
;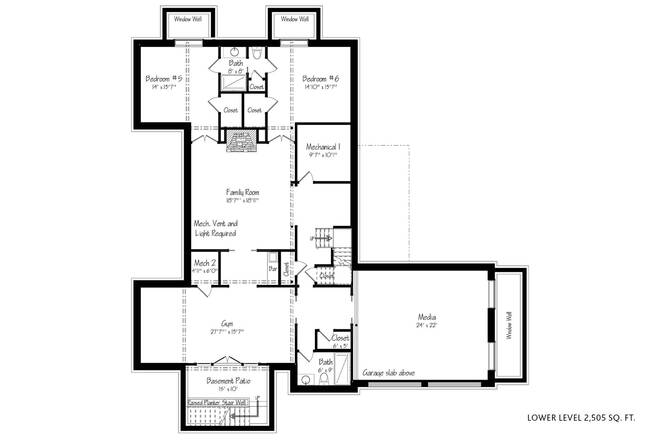 ;
;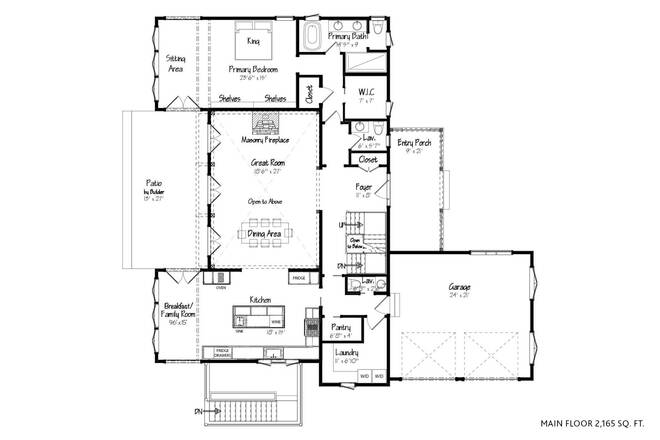 ;
;